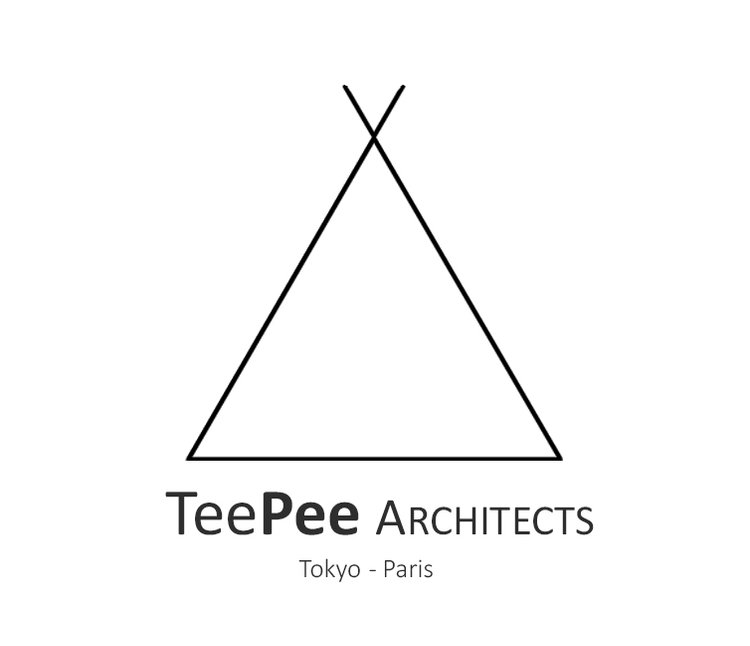EXTENSION “COMBS”
Une entrée pensée comme un espace extérieur
LOCATION - Combs-La-Ville
STATUS - 2016
SITE AREA - 300 m²
LIVING SPACE - 128m²
BUILT SURFACE - 60m²
RENOVATION SURFACE - 45m²
PROGRAM - LDK / mastersuite
PROGRAMME / PROGRAM
projet d'extension de 60m² sur jardin d'une maison individuelle
Création séjour/salle à manger/cuisine + suite parentale
Création d'une terrasse de 17,5 m²
Aménagement intérieur de 45 m² (cuisine/salon/buanderie)
Extension house of 60m²
construction : LDK / mastersuite / terrace 17,5m²
Interior design : living / kitchen / basement
AVANT TRAVAUX / BEFORE CONSTRUCTION
Maison existante orientée Nord située sur un terrain en pente
Accès maison existante au premier étage par escalier extérieur
Cave existante accessible depuis le jardin
Existing house localised on a sloping ground and oriented North
Access to the existing house on the first floor by exterior stairs
Access to the existing basement by the garden.
APRES TRAVAUX / AFTER CONSTRUCTION
Entrée pensée comme un noyau et un espace extérieur
Création d'une entrée traversante à double hauteur
Distribution par l'entrée de tous les espaces intérieurs et extérieurs
Extension construite 50cm plus bas que le sol naturel pour gain de hauteur sous plafond dans suite parentale au rez de jardin
Démolition de la façade Nord de la maison pour relier les espaces existants et neufs.
Orientation Nord = peu de lumière naturelle = Création de grandes baies vitrées sur toute la périphérie à l'étage
An entrance thought as an exterior space and the heart of the house
Creation of a double height entrance
Distribution of all the interior and exterior spaces by the entrance
Extension built 50cm lower than the basement floor for a high ceiling in the mastersuite connected to the garden.
Demolition of the North façade of the house to link new and existing spaces.
North orientation = low natural light. Creation of wide windows on the entire periphery of the upper level of the extension.




















