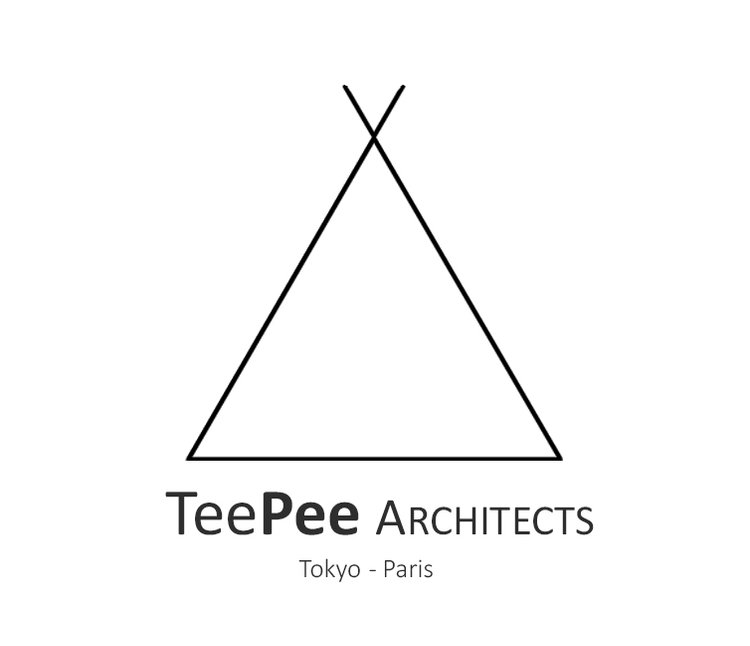PARTENOPE-I
LOCATION - 75004, Paris
STATUS - 2018
SITE AREA - 200m²
RENOVATION SURFACE - 200m²
PROGRAM - Napolitan restaurant
ELEMENTS DE MISSION - projet architectural, consultation des architectes des bâtiments de France (site classé au patrimoine), de la mairie et des architectes de la sécurité, dépôt de permis de construire en mairie et de dossier auprès de la préfecture de police, suivi de chantier
PROGRAMME / PROGRAM
Transformation d’un restaurant indien en restaurant italien
cuisine, poste four à bois, espaces de stockage
Mise aux normes handicapé et incendie
Transformation of an Indian restaurant into an Italian restaurant
Kitchen, wood fire oven space, storage spaces
upgrading to fire safety and handicap access standards
AVANT TRAVAUX / BEFORE CRAFTWORK
Des espaces étroits et en longueur
cuisine au RDC
Narrow and length spaces
ground floor :skylight = diffuse zenithal light
APRES TRAVAUX / AFTER CRAFTWORK
Des espaces en longueur séquencés par du mobilier sur mesure
Cuisine au sous sol pour gain de place au RDC
Length spaces sequenced by made to measure furniture
Kitchen developed in the basement to gain space on the ground floor
















